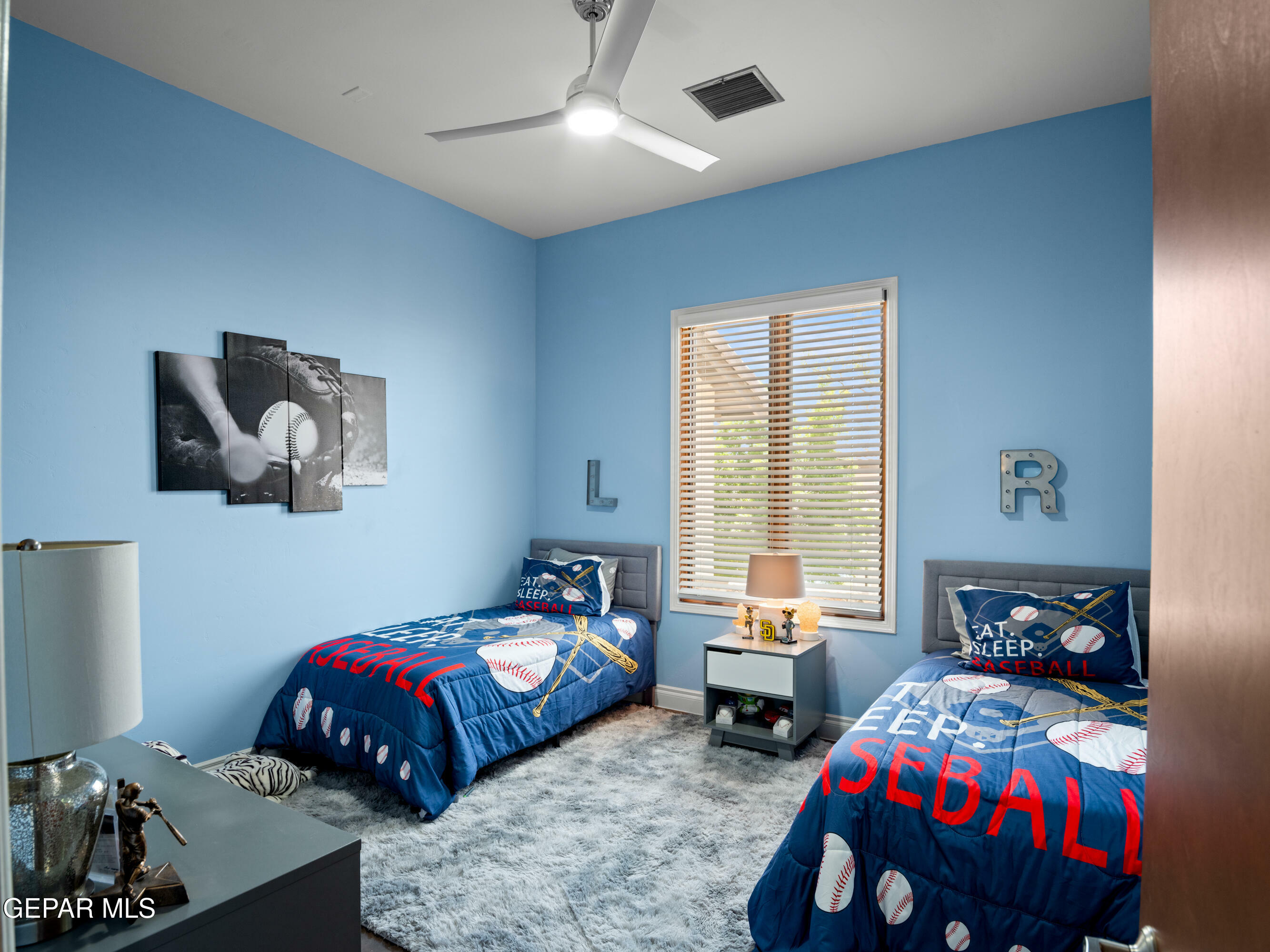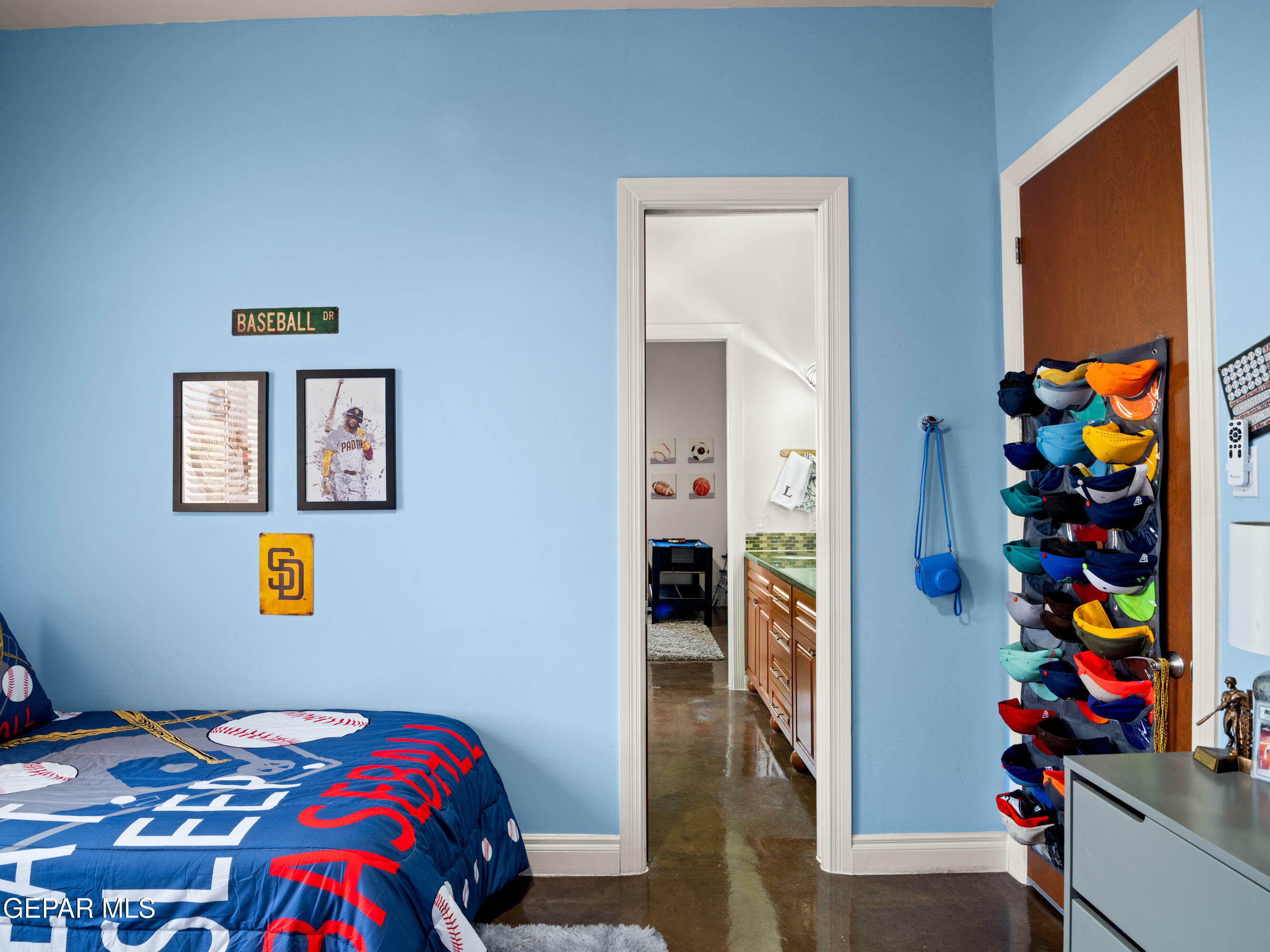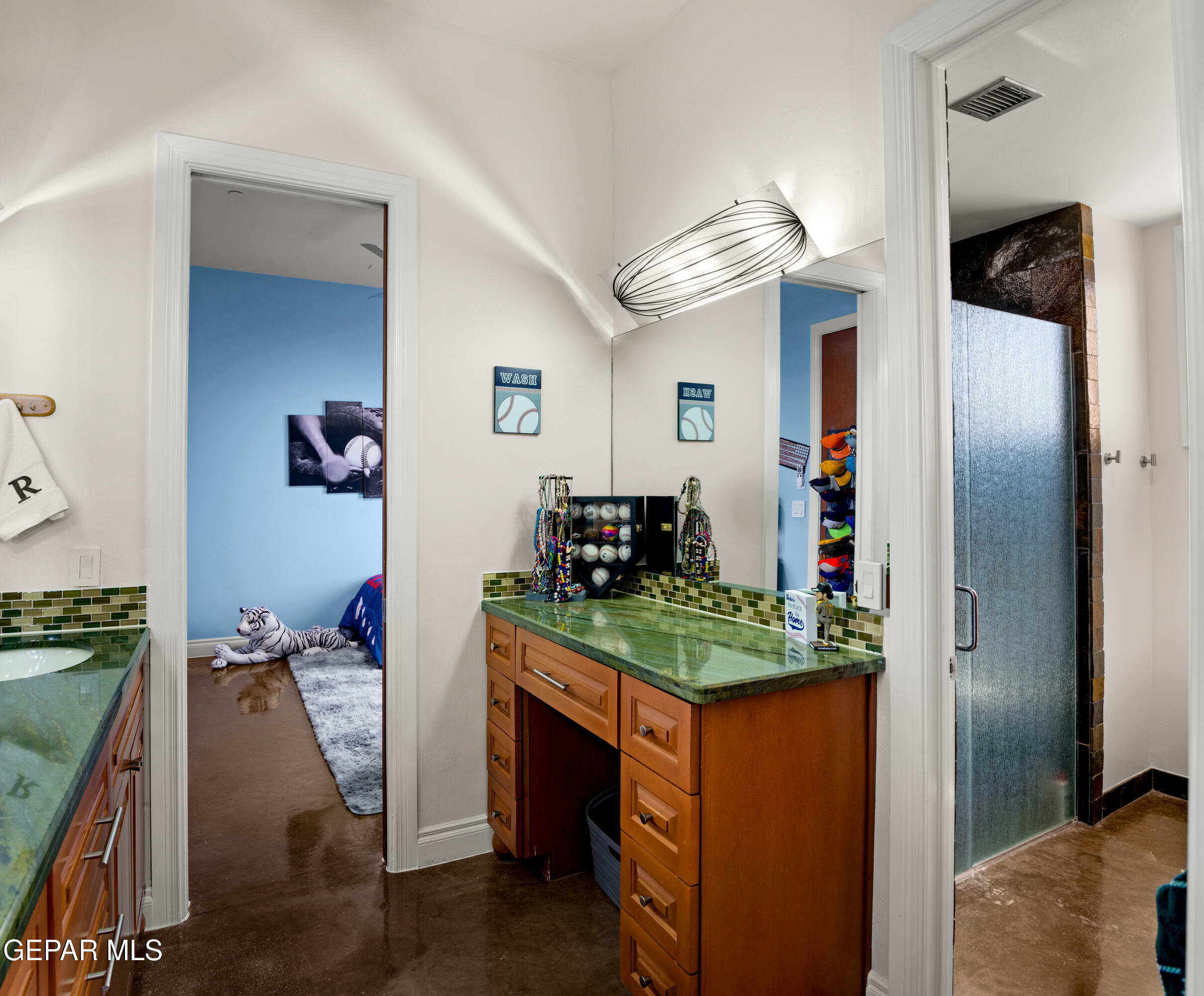


382 Rocky Pointe Drive El Paso, TX 79912
Description
921746
$25,495(2024)
0.43 acres
Single-Family Home
2012
1 Story
El Paso
El Paso County
San Clemente
Listed By
GEPAR
Last checked May 6 2025 at 3:57 AM GMT+0000
- Breakfast Area
- Entrance Foyer
- Game Hobby Room
- Great Room
- Kitchen Island
- Live-In Room
- Mb Double Sink
- Pantry
- Study Office
- Utility Room
- Walk-In Closet(s)
- Wet Bar
- San Clemente
- Gated Community
- View Lot
- Fireplace: Yes
- Natural Gas
- 2+ Units
- Central
- Refrigerated
- Central Air
- In Ground
- Salt Water
- Yes
- Dues: $1200/Annually
- Concrete
- Walled Backyard
- Gas Grill
- Courtyard
- Roof: Tile
- Sewer: City
- Fuel: Gas
- Elementary School: Green
- Middle School: Charles Q. Murphee
- High School: Coronado
- Triple Attched
- 1 Story
Estimated Monthly Mortgage Payment
*Based on Fixed Interest Rate withe a 30 year term, principal and interest only





With a huge personality, custom detailing and a comfortable design, you won't want to leave this luxury residence. Located in a pristine desert setting within the gated mountain top community of San Clemente, the views are magnificent as is the serenity and quiet of the mountain.
A supersized great room offers versatility of use with multiple gathering areas all enjoying the views and pool setting. An open kitchen design with large island , professional appliances and a walk thru pantry plus informal dining add a great flow for entertaining.Retreat to a spacious Primary suite with a large walk in closet and luxe bath. 4 total guest bedrooms, 3 baths with one guest room & bath on the other side of the house for more privacy. Bonus media/play area too. A home office opens off the entry. Enjoy the summer spending cool desert nights under the stars while enjoying a beautiful infinity edge pool and spa and all those gorgeous sunsets and twinkling city lights.